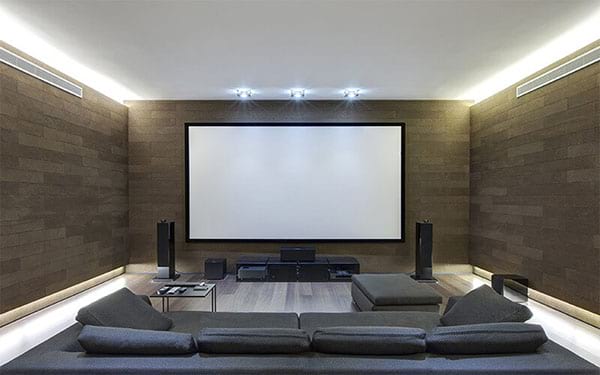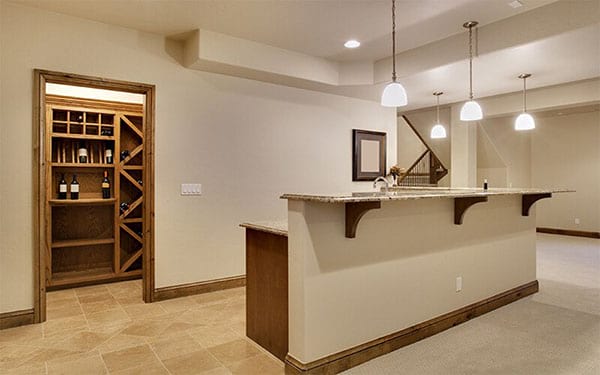Retrofit Basements
What is Retrofit Basement?
A retrofit basement installment is when a property does not hold a below ground level and you wish to add one. Requirements for a retrofit basement include safely and efficiently installing a basement in your home and to your desires standards.
So you need space, what next? Here at Basement Builder we have our very own highly experienced in-house design team who will meet you and fully discuss your project needs before undertaking the full planning process.

What can a Retrofit Basement do?
A retrofit basement can be used for anything a normal basement can. In fact, it can even be used for more than a regular basement given that it is built from scratch and can thus be tailored to hold all of your precise requirements. Due to our extensive industry experience and expertise, Basement Builder have a fantastic team at your disposal which can help you figure out exactly what you want to do with your basement. We have a vast range of different basement ideas you can choose from and an array of other blog posts designed to guide and inspire you through your basement renovation journey. For more personalised basement help however, please feel free to get in touch with us.
A retrofit basement is the perfect opportunity to build a basement with ideal lighting, an endeavour which more often than not is quite hard to achieve on a regular basement. Through the use of both natural and artificial lighting, you can not only maximise the value of your basement but can also turn it into a high-quality and luxurious living environment. Light wells are an extremely effective way to incorporate natural lighting into your underground living space, an aspect which can be easily planned and implemented in your retrofit basement. In the same vein, many retrofit basements are built to include an outside staircase leading to the surface of your property which allows independent access to the basement. This is especially useful when planning to build a basement to serve as a studio room or separate flat.

Benefits of a Retrofit Basement
A key benefit of retrofit basements is that, given they are built from scratch, they can be designed according to your dream standards. Your basement can be built to encompass both your desired height and width requirements. In fact, many homes and commercial buildings in London which can be seen from above ground are just the tip of an iceberg! Multiple storeys descend into the ground, under the footprint of the building itself and often extend under the grounds of the property, without impacting the outdoor space.
In addition, further benefits of having a retrofit basement constructed far outweigh the costs of construction. The added space that can be achieved by adding an extra floor or floors (In some areas multi-layer basements sometimes get approval) for the cost of a poured concrete structure and excavation prior to the actual visible bricks and mortar being laid, is awesome. Suddenly the options of play areas, home offices, gyms and more become within reach, not to mention the increase in resale value at the time to sell.
Basement Planning
Width or Height
Means of Access
Heating
How can we help with Your Retrofit Basement?
Here at Basement Builder we ensure your basement is constructed through means which allow it to be readily prepared for fitting out to your chosen design. This process entails undertaking the structural design and construction of the area, as well as its waterproofing and underpinning. We work with you to discuss what elements you would like to include in your new basement such as lightwells, windows, an exclusive entrance, stairway, or even a basement terrace area.
We ensure our waterproofing systems are both durable, reliable and fitted by our expertly trained contractors. We pride ourselves on our unrivalled customer care and believe that our services are the best in the game. As experienced industry players, Basement Builder have a vast number of satisfied customers and a successful portfolio of projects which corroborate our renowned reputation.
Send Us A Message
Contact Info
Call Us
0333 444 1169
Our Email
hello@basementbuilder.co.uk
Our Location
29 Castle St, Kingston upon Thames KT1 1ST
